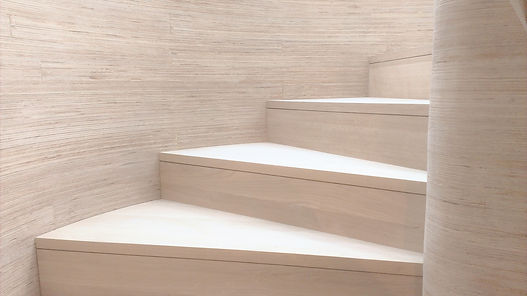Alternative staircase solutions
Not every staircase can be described by a single scheme. Sometimes the space is unusual, the heights are non-standard, and the idea goes beyond simple categories. In such cases we design staircases tailored to the specific interior, its rhythm, and its needs.
We can design:
-
staircases for very small spaces with irregular, narrowed, or asymmetrical steps,
-
constructions integrated with built-ins, mezzanines, shelving, or partition walls,
-
staircases with an additional function such as a built-in wardrobe, seat, shelf, or storage,
-
staircases leading to an attic, studio, library, or other less frequently used space,
-
light wood-and-metal constructions installed in technically constrained conditions.
Each of these solutions is created from the ground up, taking into account not only structure but also style, material, light, and the way the staircase will be used.
_edited.jpg)

_edited.jpg)


